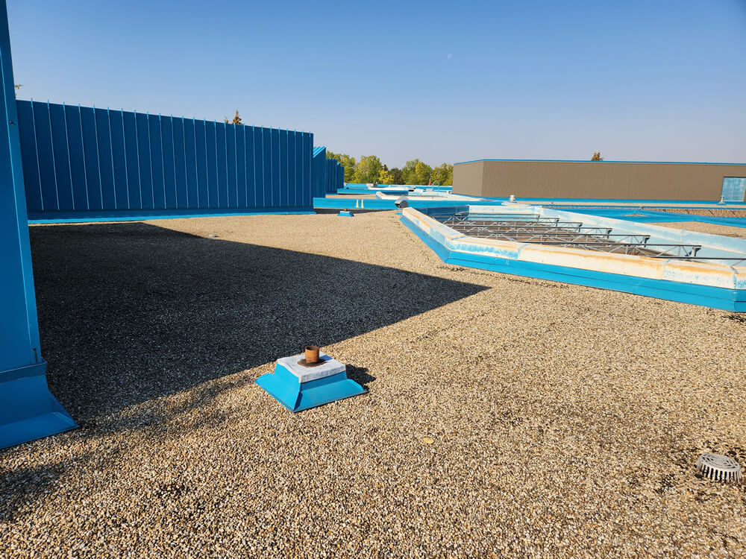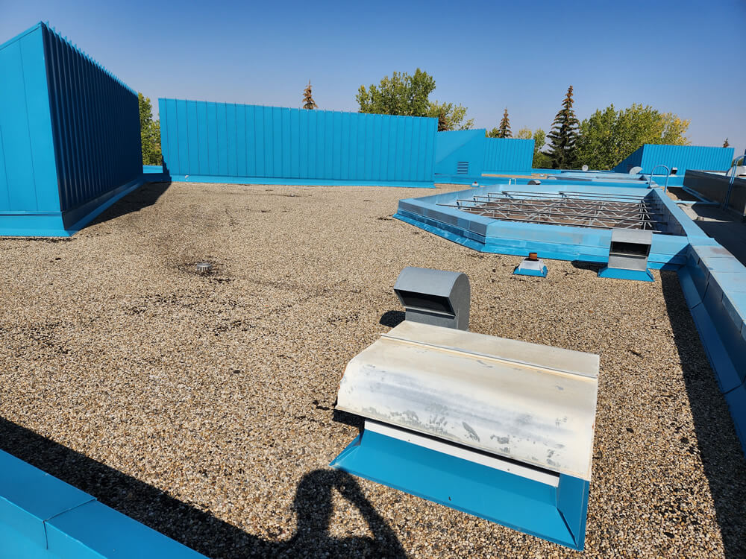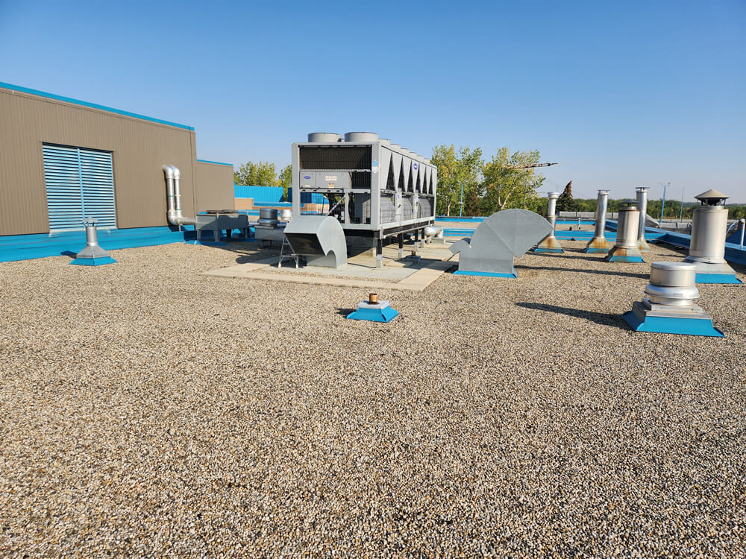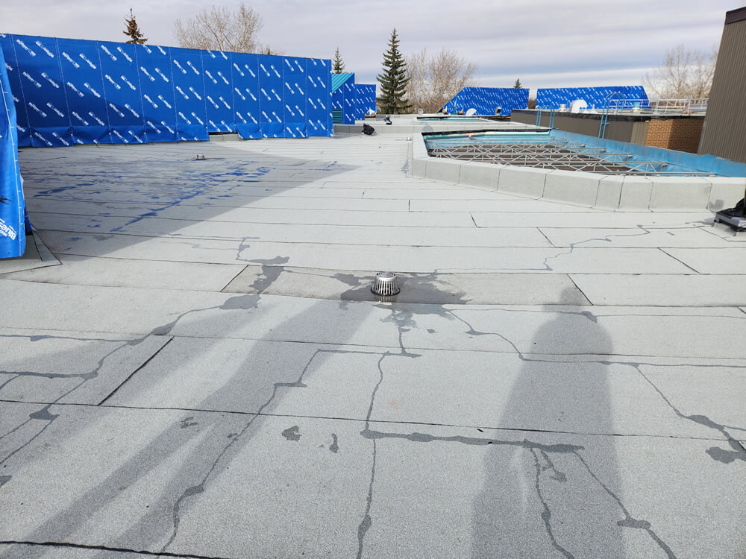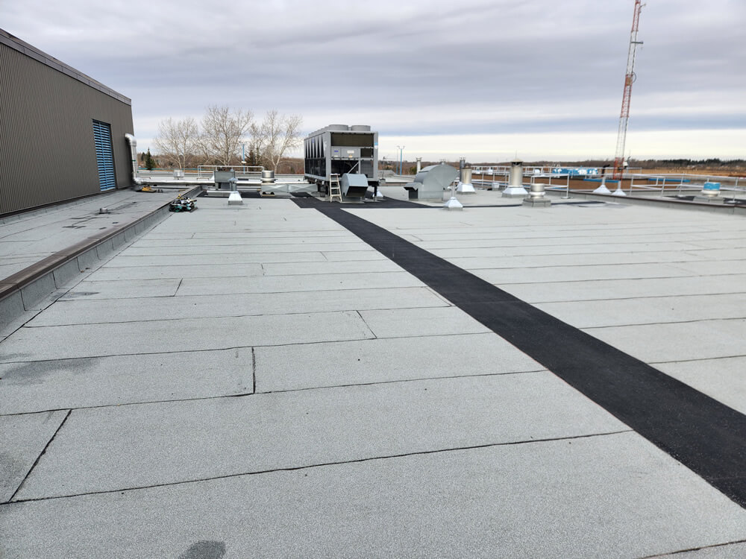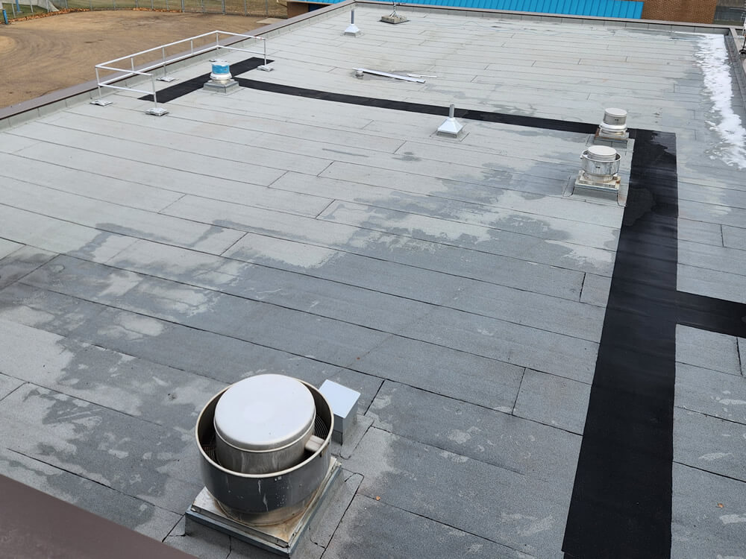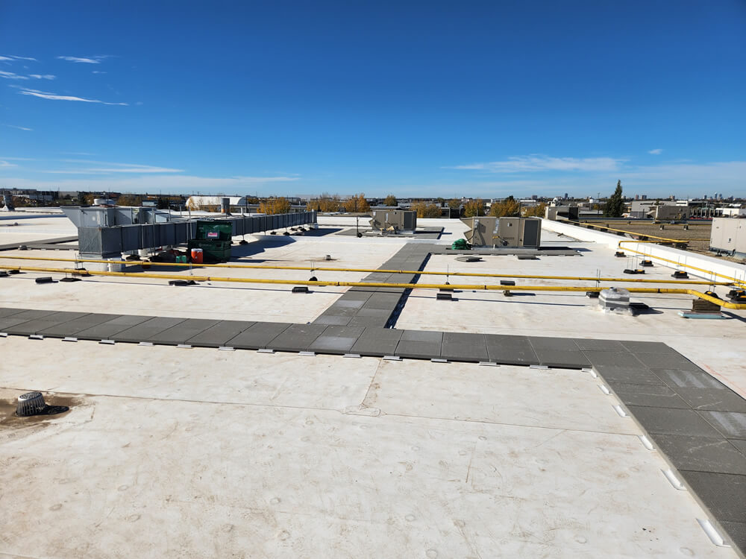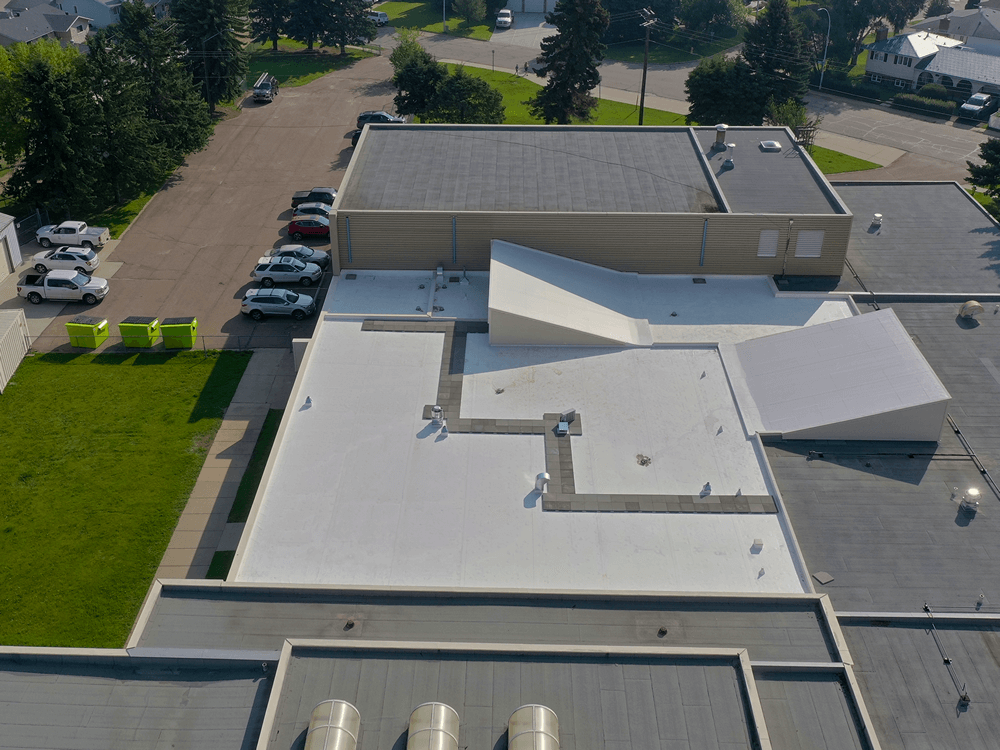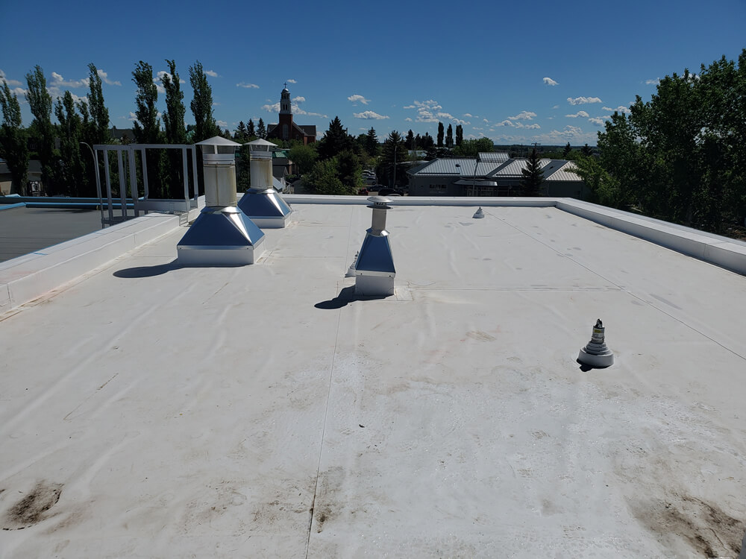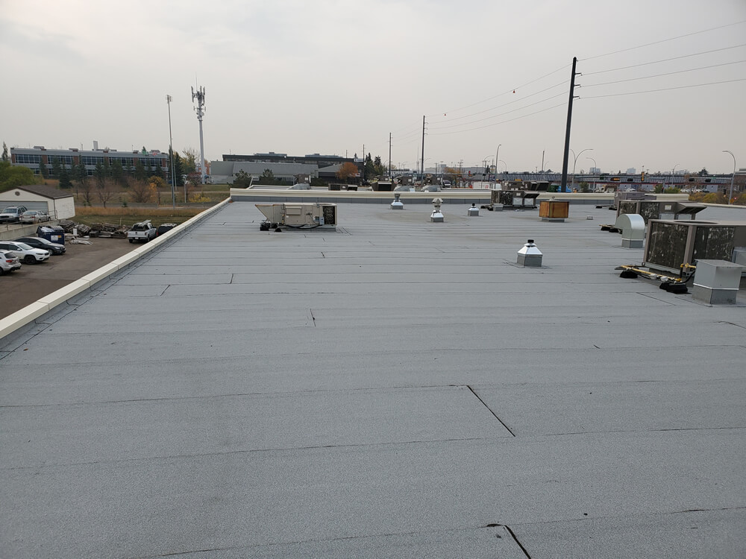Infrastructure Facility
80,000 sq ft. facility in Edmonton
Developed project specifications and drawings; provided project management and quality control during roof replacement.
Facility required replacement of existing 4-ply built-up roofing and removal of phenolic insulation.
Project included application of new vapour retarder, primary insulation upgrade and 2-ply SBS roof system.
Specifications included upgrades to lightning protection, safety guard rails and the requirement for security protocols for site and facility access.
